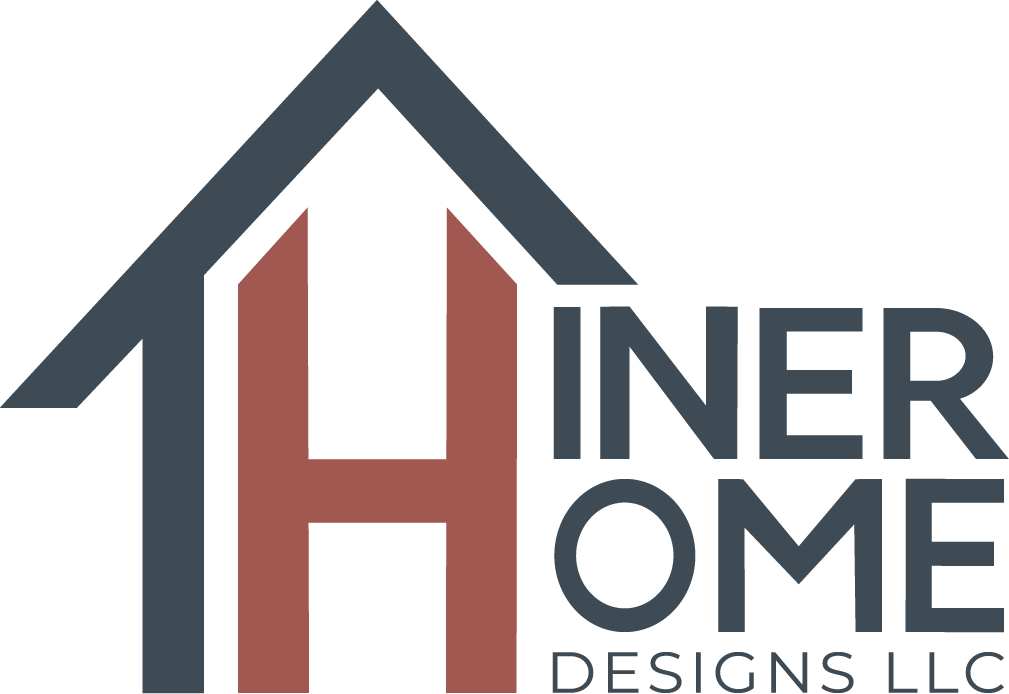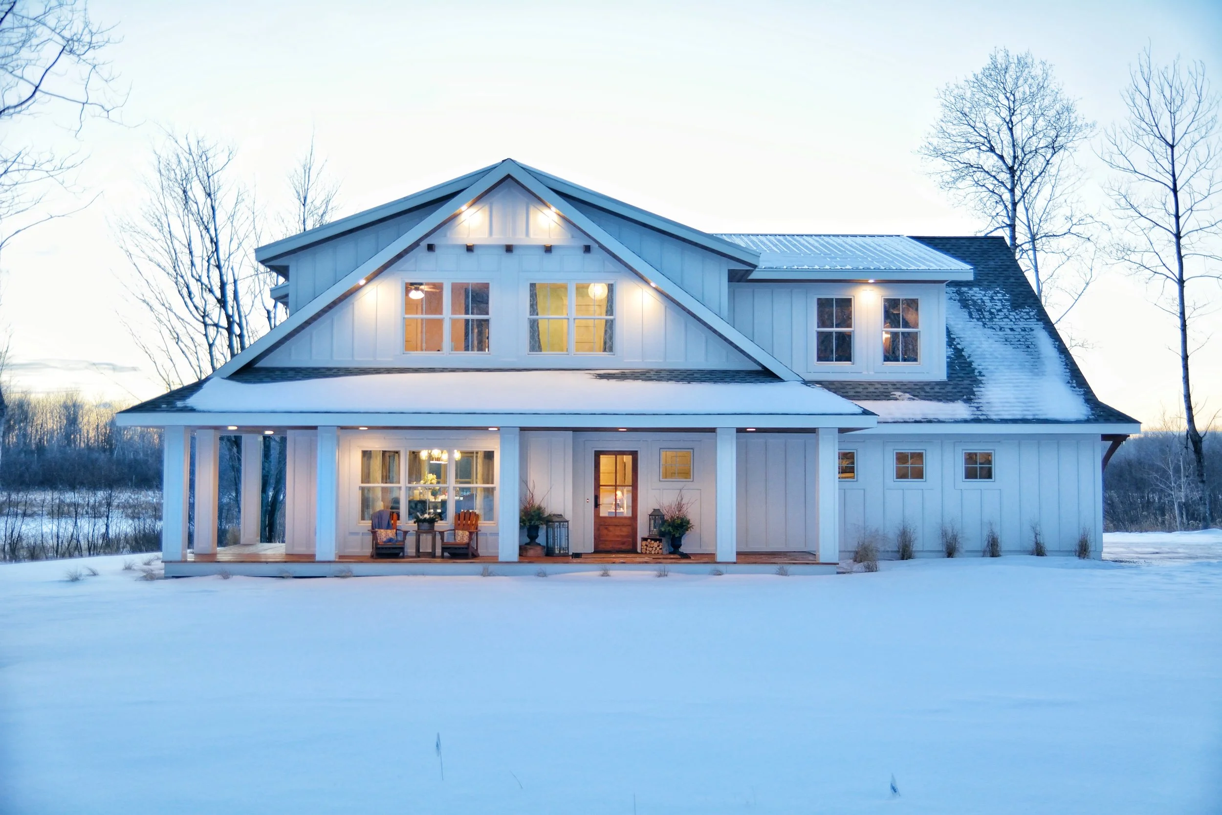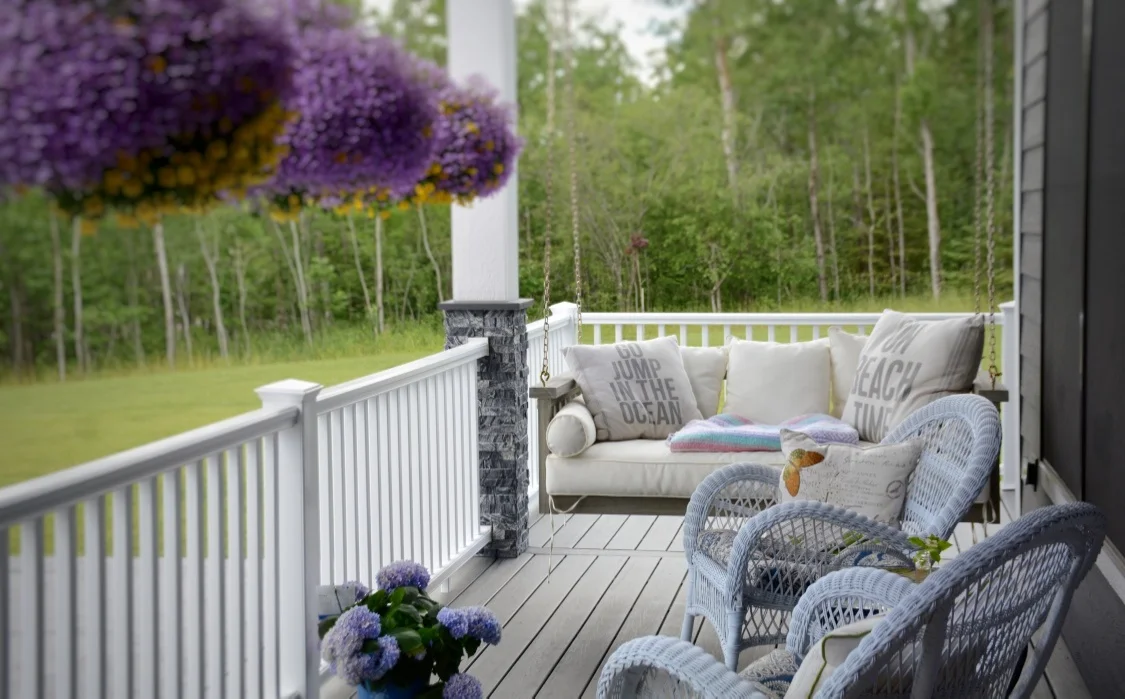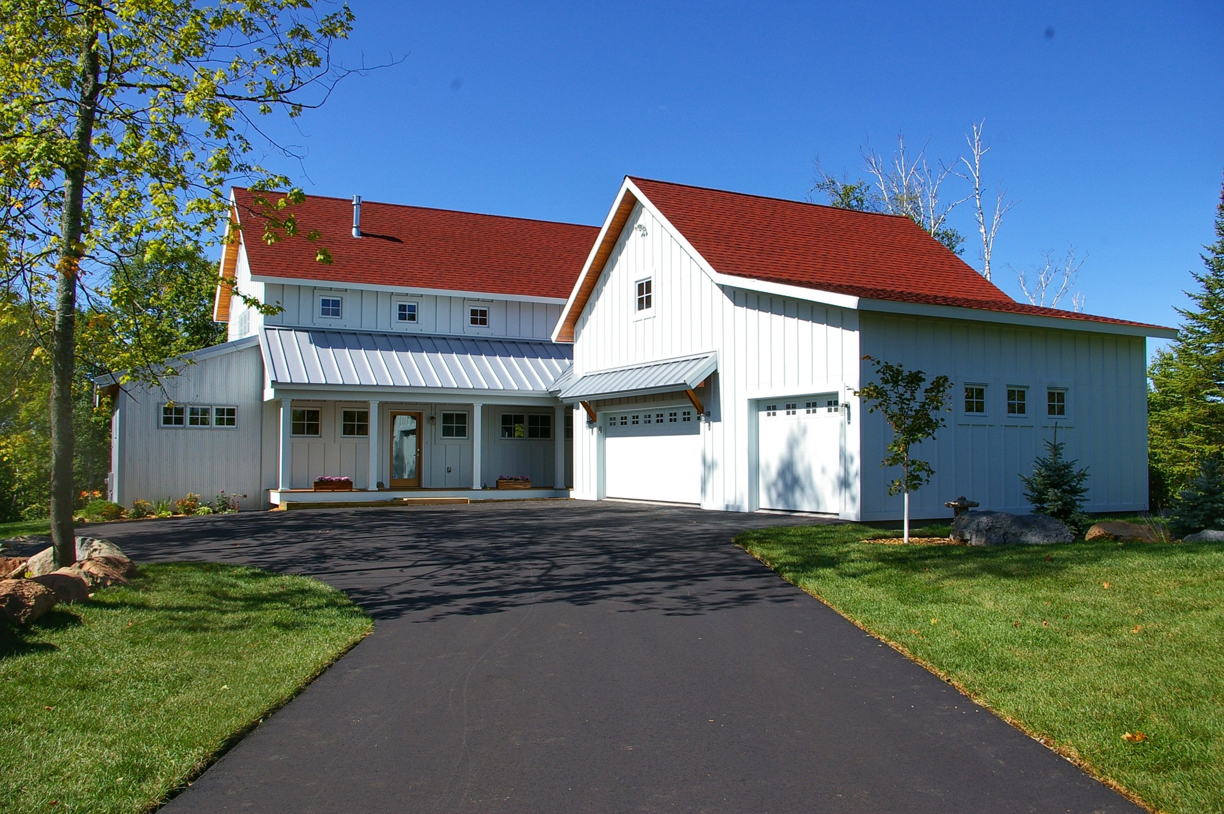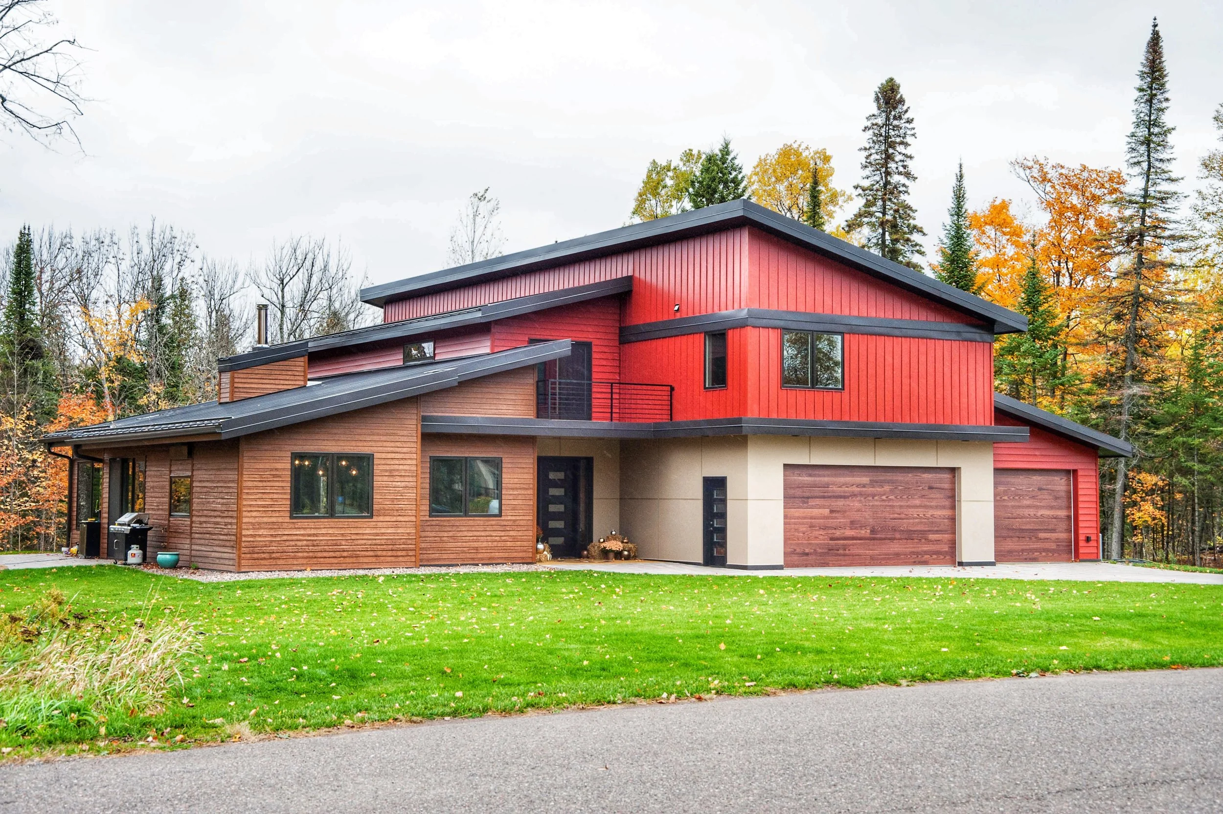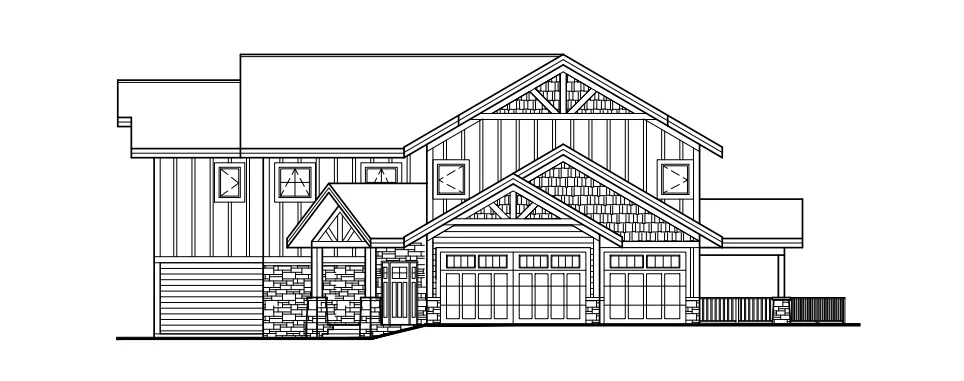Design Expertise
With 25 years of design experience, state of the art computer software, and a long list of satisfied clients, we will work with you to make your dreams a reality.
Industry Knowledge
With a vast understanding of the construction process, we will produce a thorough set of blueprints and interior design services for your project. Many costly changes on the job site can be avoided by carefully planning and documenting the design before a shovel even hits the ground.
Collaboration
We will walk you through the design process from conceptual drawings to the final blueprints. We also work with you to produce kitchen drawings and offer complete interior design services which makes for an enjoyable, inclusive, and fun experience.
“We had been planning our dream home for a number of years when Hiner Home Designs helped us bring our ideas to life. She answered all of our questions and was very patient. We are very satisfied with our new home and would highly recommend her to anyone looking to build a custom home.”
- Chad & Megan Nagorski
